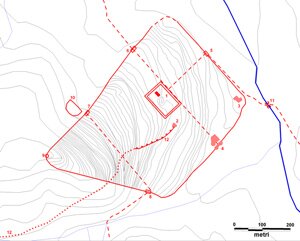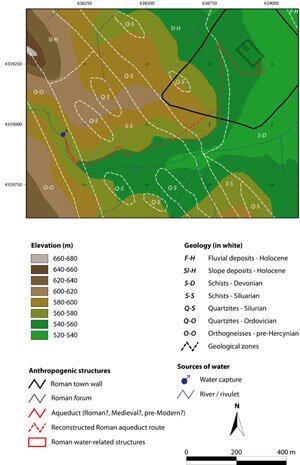Under this heading we intend to show the progress of the Radio-Past project on mapping the town of Ammaia using the techniques explained in the previous section. Starting from the hypothetical scheme of the town location and structure, derived from earlier geo-archaeological surveys on the site and from the excavations in four areas since 1994, the new work should be able to arrive at a “total” mapping of all significant excavated and especially non-excavated remains of the Roman town.
 Hypothetical plan of the city of Ammaia with its main features as deduced from earlier fieldwork and and aerial photography interpretation. Main features: 1. forum, 2. baths, 3. house complex, 4.-8. gates, 9. tower, 10. theatre, 11. bridge, 12. aqueduct
Hypothetical plan of the city of Ammaia with its main features as deduced from earlier fieldwork and and aerial photography interpretation. Main features: 1. forum, 2. baths, 3. house complex, 4.-8. gates, 9. tower, 10. theatre, 11. bridge, 12. aqueduct
 Located and partly reconstructed trace of the western Roman aqueduct of Ammaia (by S. Deprez)
Located and partly reconstructed trace of the western Roman aqueduct of Ammaia (by S. Deprez)


